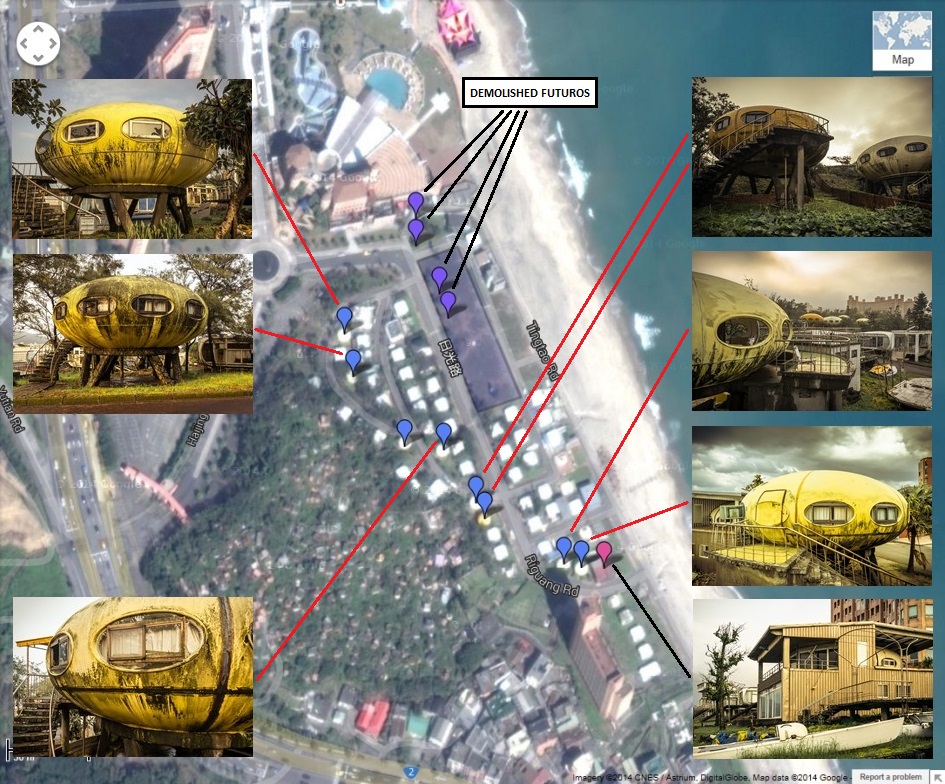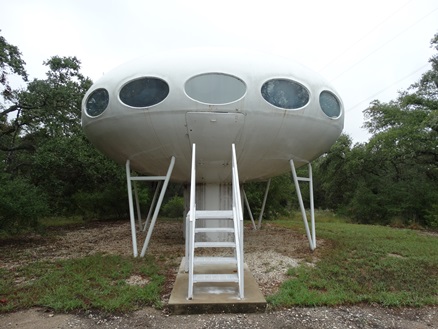The Futuro House
The Futuro House was conceived by Matti Suuronen in 1968 as a "portable" ski chalet. It is an iconic piece of architecture and this site is devoted to documenting the history of the Futuro and the current status and whereabouts of the remaining examples.
TheFuturoHouse.com | Latest Site News & Updates
The image below is a screenshot from Google Maps. The map is annotated to reflect the locations of the remaining Futuros at the Wanli site (blue markers; red marker for the "hidden" Futuro) and the original locations of the 4 Futuros that were demolished (purple markers). The highlighted area indicates an area previously containing multiple Futuros and Venturos which has been completely cleared.
In addition photographs of each Futuro have been added; following the links below the photo will take you to high-res versions of the inset photographs. These photographs were taken by Alexander Synaptic (synapticism.com) and are used here with Alexander's permission; thank you Alexander. There is one Futuro that we have been unable to definitively identify a photograph for.

In addition photographs of each Futuro have been added; following the links below the photo will take you to high-res versions of the inset photographs. These photographs were taken by Alexander Synaptic (synapticism.com) and are used here with Alexander's permission; thank you Alexander. There is one Futuro that we have been unable to definitively identify a photograph for.

High res photos of each of the units identified on the image above can be accessed by following these links:

